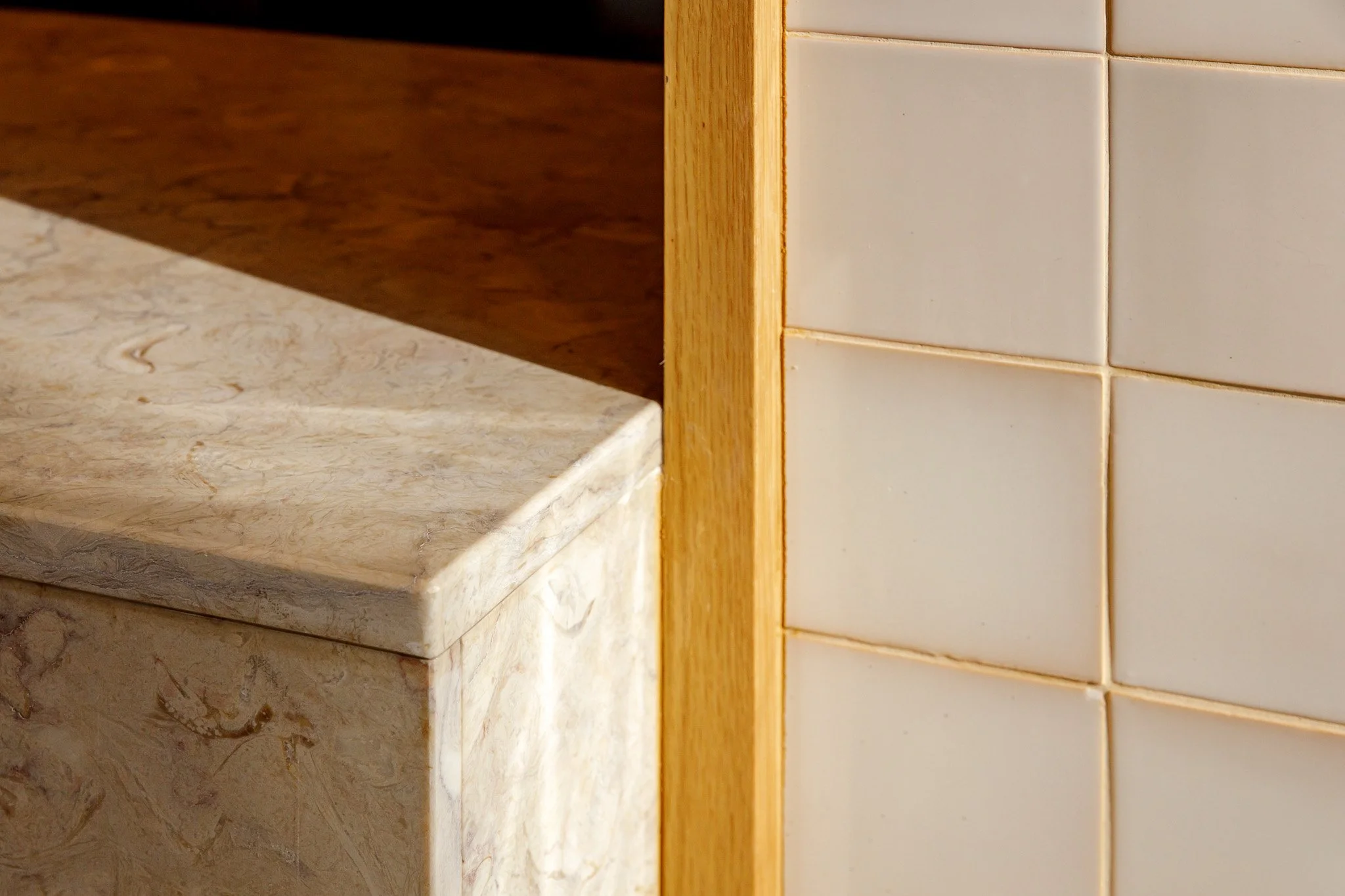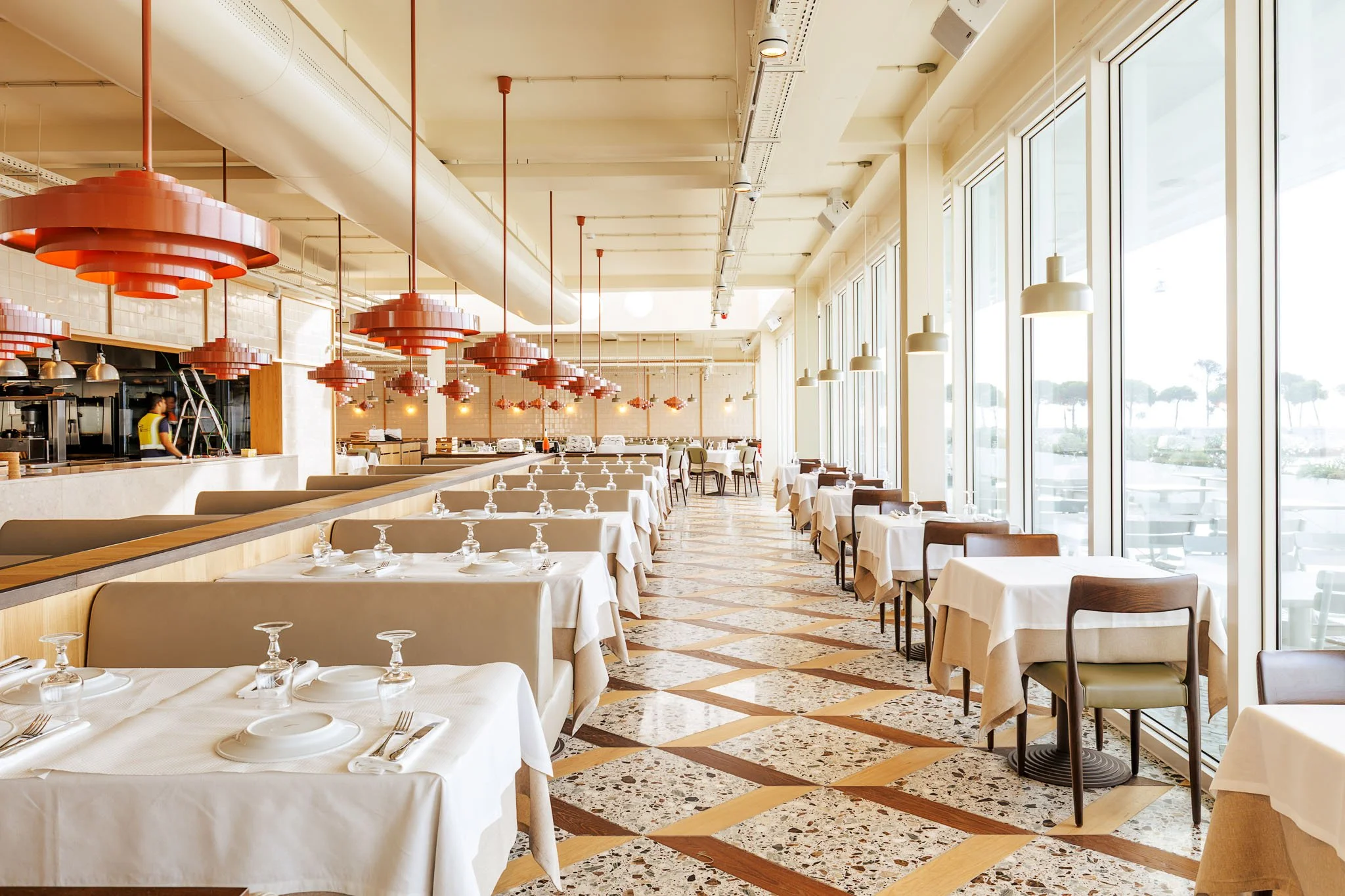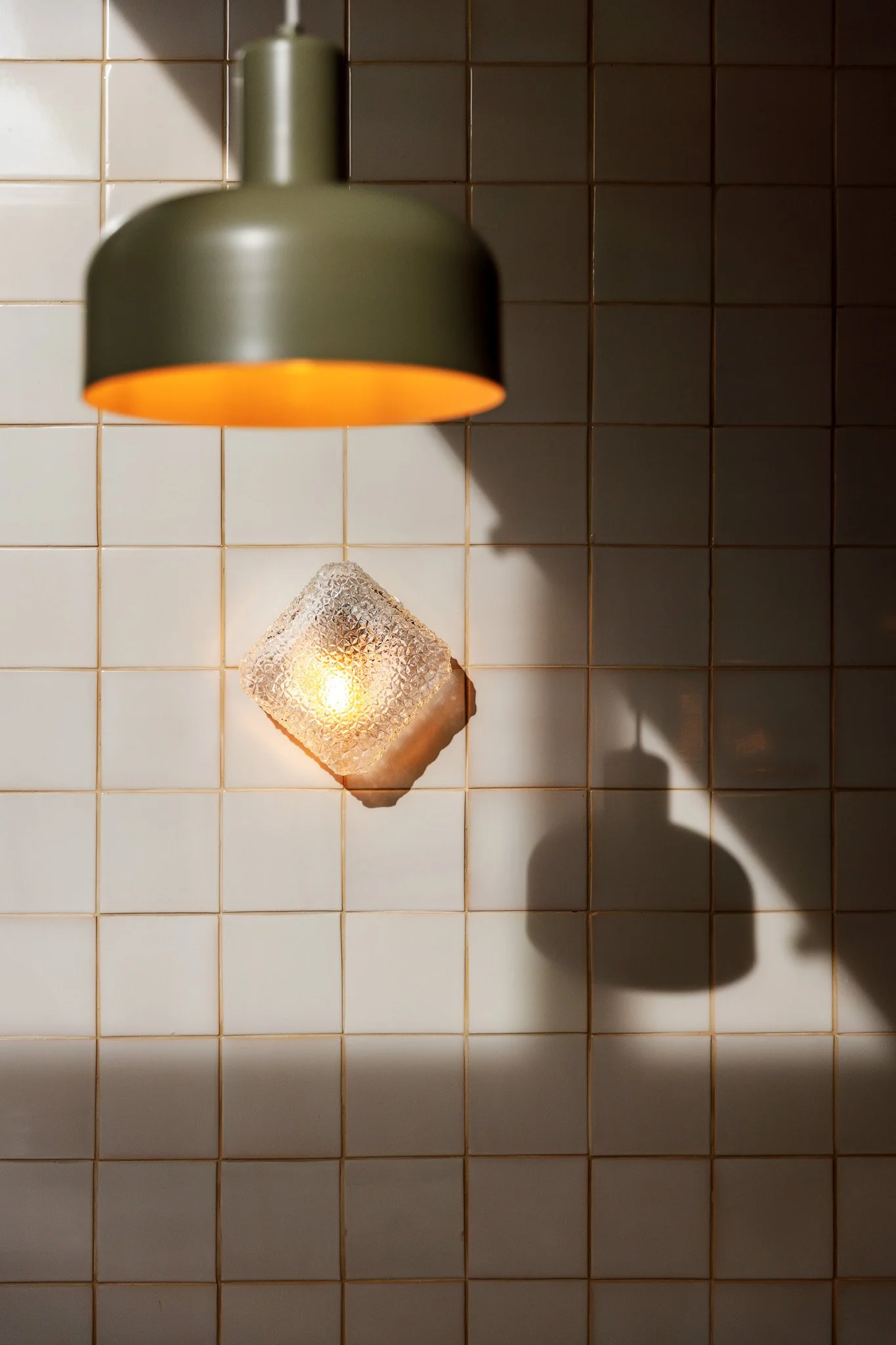Casa do Frango
Restaurant
The restaurant Casa do Frango, part of the Plateform Group, is the result of a thorough transformation of a unique space overlooking the Oceanarium and the Portugal Pavilion.
With construction carried out by Tanagra and design by Atelier Lado, this 900 m² restaurant with a capacity for 580 guests is inspired by the great family grill houses of the 1960s and 1970s, blending tradition and modernity in a unique way.
The renovation placed special emphasis on finishes and construction quality, which are evident throughout the restaurant’s spaces — from the bar and dining area to the restrooms.
Area
580 m²
Location
Lisboa
Client
Plateform
Architect
Lado Arquitectura e Design
Year
2025































