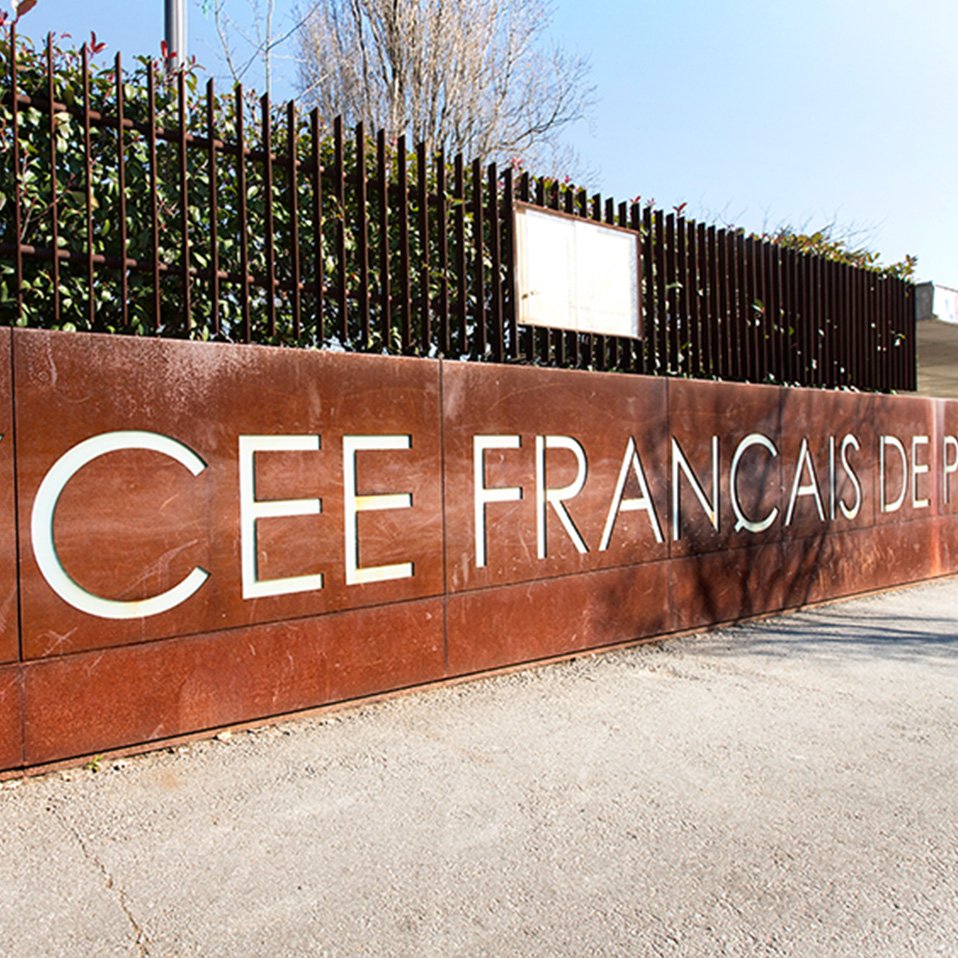LYCÉE FRANÇAIS
Education
This project involved the rehabilitation, recovery and expansion of three different areas of the college, consisting of Zone 1 – Expansion of the 'College' with the construction of a cafeteria, technical room and covered patio in an area of 290m² and exterior arrangements in an area of 100m²; Zone 2 – New Elevator, classrooms and playground in an area of 160m² and external arrangements in an area of 1250m²; and Zone 3 – Refurbishment of the Central Building where administrative services, management, IS's, infirmary, reception and circulation areas are located in an area of 695m².
Area
Several
Location
Lordelo do Ouro – Porto
Client
Lycée Français Internacional do Porto
Architect
Nuno Valentim – Arquitetura e Reabilitação, Lda
Year
2014




