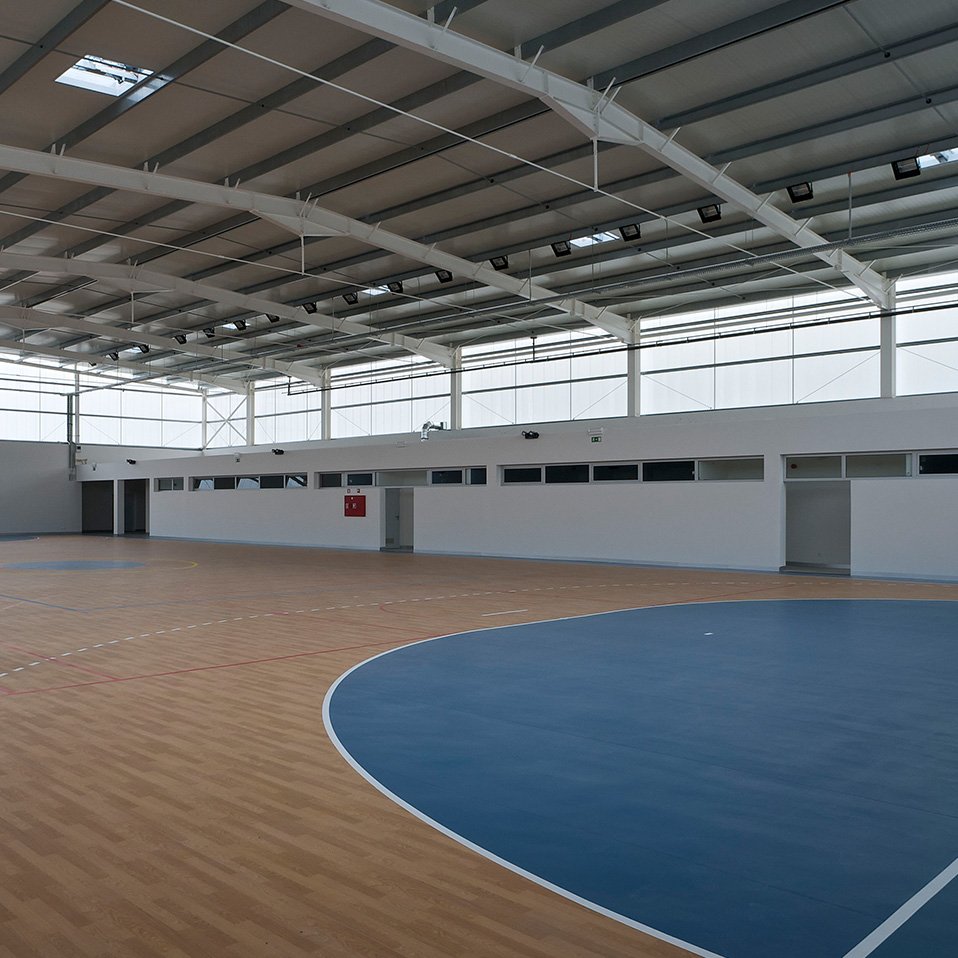CADC – Centro de Apoio ao Desenvolvimento Comunitário
Sport
This project involved the construction of a building with two structural bodies, which developed on a partially underground floor, a raised floor, and a roof, established at different levels. It includes a Nursery and ATL, a sports pavilion, and study and professional training rooms. New construction in exposed reinforced concrete, both with modern infrastructure.
Area
5.000m²
Location
Lumiar, Lisbon
Client
SGAL - Sociedade Gestora da Alta de Lisboa
Câmara Municipal de Lisboa
Architect
CAS Arquitectos




