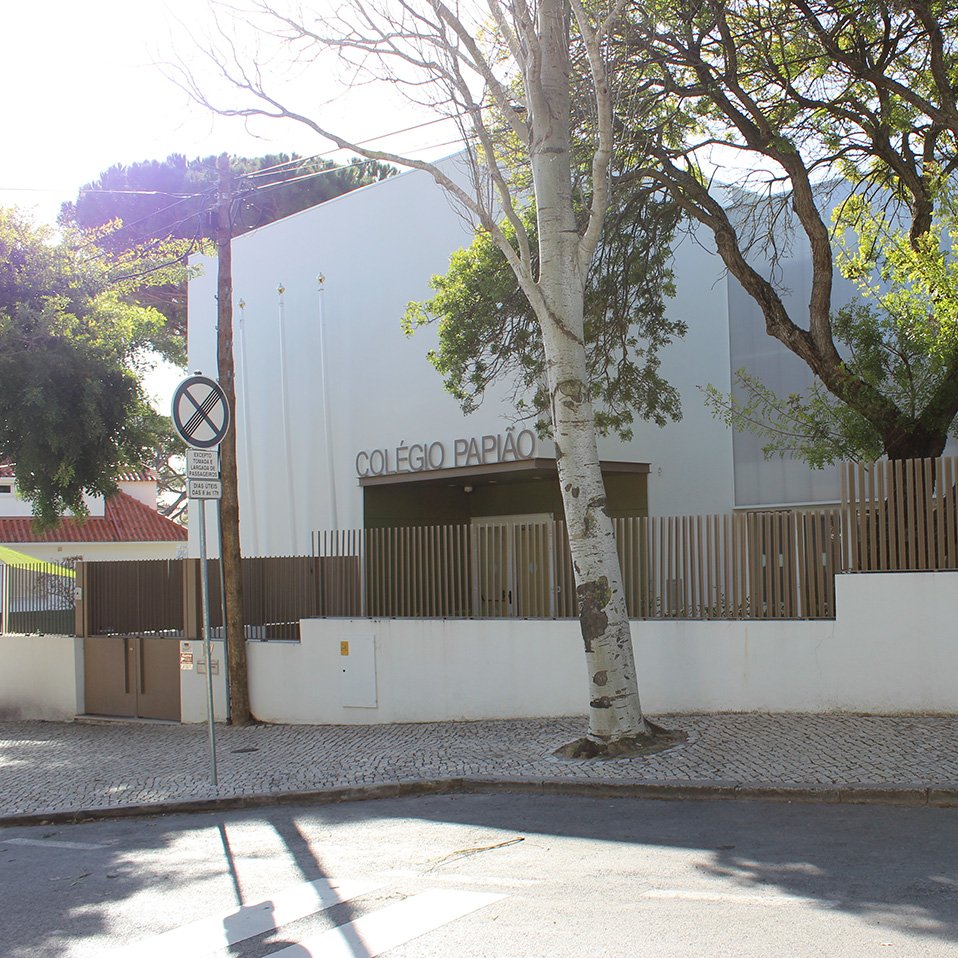Papião School
Education
This project involved the construction and expansion of a building with 1.304 m² and 1.394 m² of landscaping, consisting of an underground floor, two upper floors and a rooftop, as an extension of the existing building and housing classrooms, meeting room, newly equipped kitchen, cafeteria, gym, sanitary installations and reformulation of the school's exterior, including the playground.
Area
1.304 + 1.394 m²
Location
São Pedro do Estoril, Cascais
Client
Colégio Papião
Architect
Arquitrónica
Year
2016




