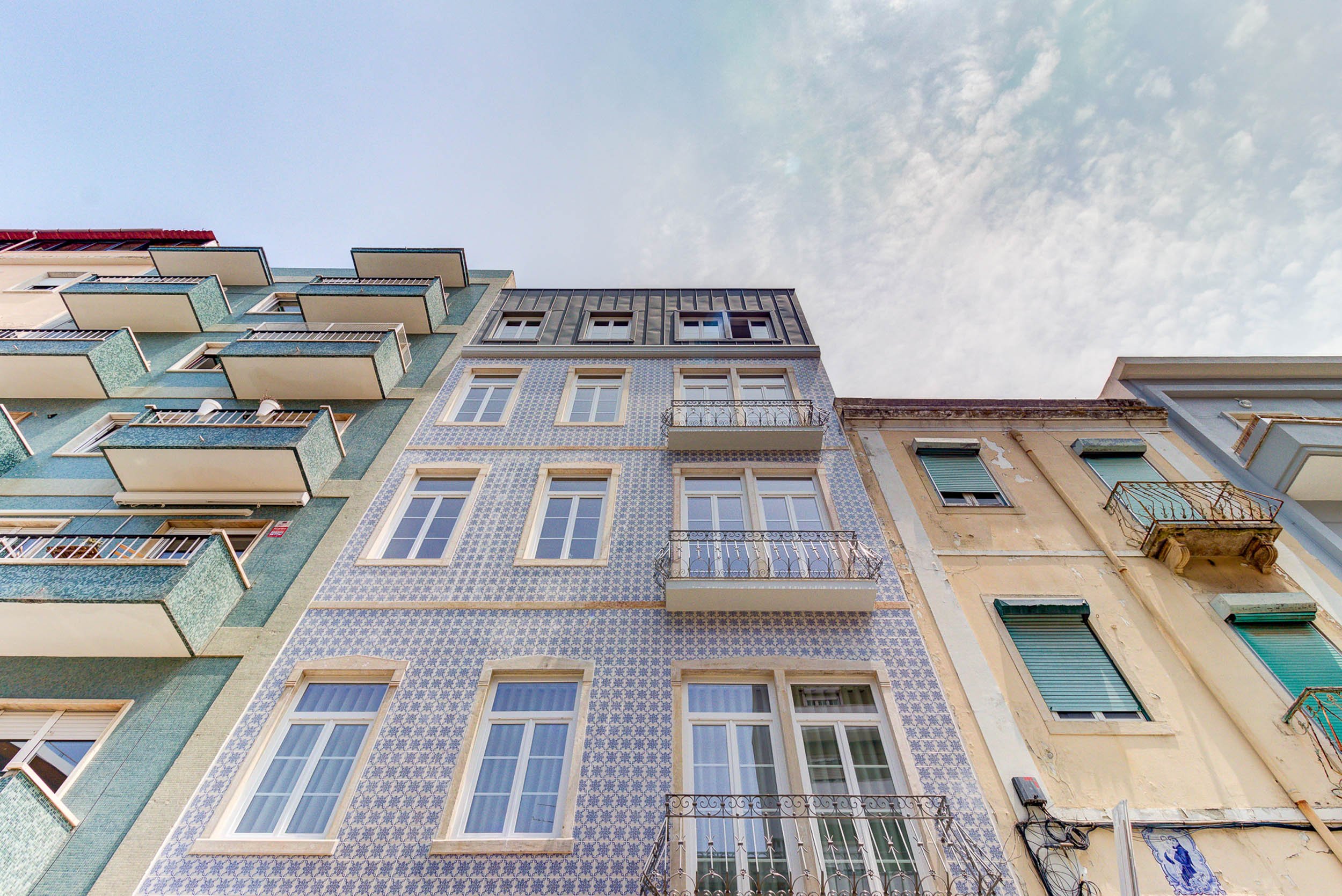Pau da bandeira 48
Residential
This project involved remodelling and expanding the building to 6 floors, with demolishing the entire interior of the existing building and the annexe in the backyard.
Construction of a collective housing building with T1 and T2 apartments. Maintenance of the existing facade and expansion of floors 02 to 04 and attic.
Construction of a covered area to support the garden. Execution of civil construction and specialities.
Area
680 m²
Location
Rua Pau da Bandeira 48
Client
Symmetrical Courtesy ‐ Imobiliária
Architect
Arqª Alexandra Caetano
Year
2019













